- Home
- Collaboration
- Cooperative Projects
- Cooperative Project - Jockey Club Design Institute for Social Innovation
Cooperative Project - Jockey Club Design Institute for Social Innovation
Designing an Intergenerational Play Space in Kowloon Park
Outdoor space is more important than ever for mitigating double-ageing and play is an effective means of promoting ageing-in-place. Intergenerational Play Space is a user-centric design that enables users of all ages to play and interact with one another, increases the public’s utilisation and enjoyment of public space and encourages ‘creative play’.
The Jockey Club Design Institute for Social Innovation tasked students to propose creative but feasible ideas to improve the Kowloon Park Fitness Trail, with a focus on intergenerational play space solutions. The challenge was to understand the community’s needs and then design integrated equipment and a trail experience for users of different ages using multi-purpose, age-neutral designs that encourage creative play, intergenerational interaction and more efficient use of space.
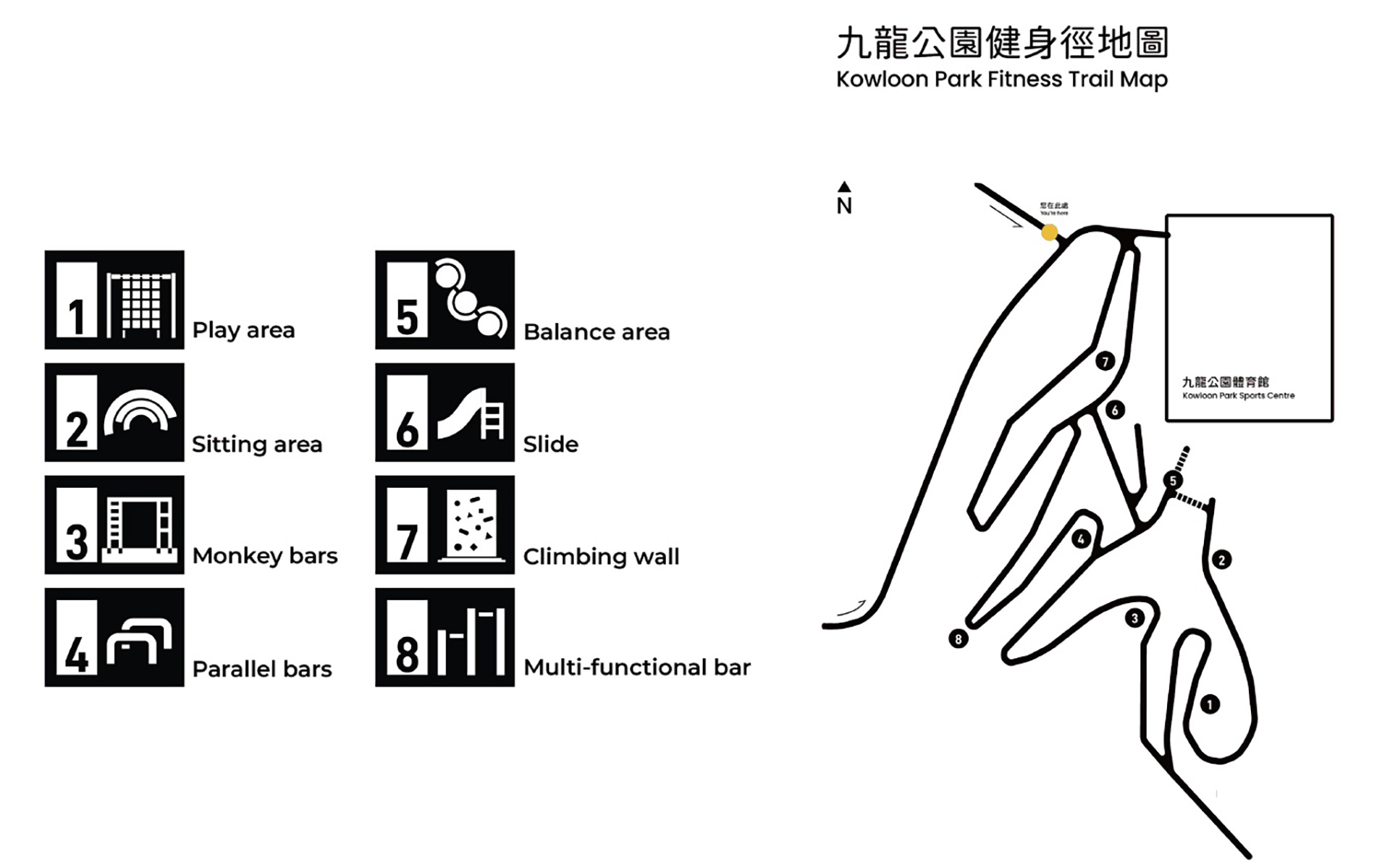 |
Based on first and second hand research, including site visits, spatial and equipment analyses, user observations and interviews, the students learned about playground safety regulations and identified some problems with the existing facilities in the Kowloon Park Fitness Trail. The students sought to redesign the wayfinding system and provide better maps along the trail, update the Fitness Trail with new facilities and equipment based on the users’ needs and develop new workout exercises and programmes suited to the new equipment.
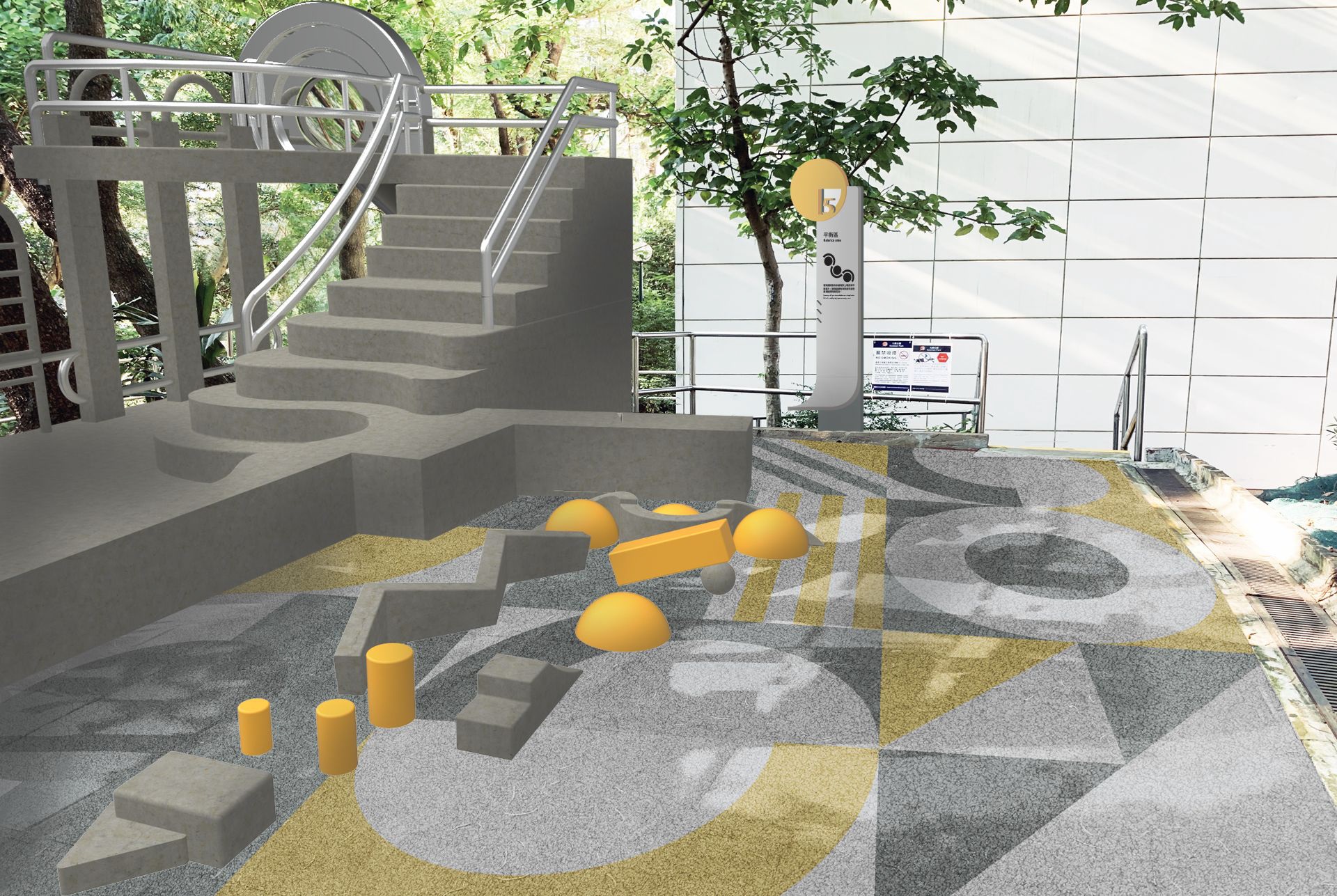 |
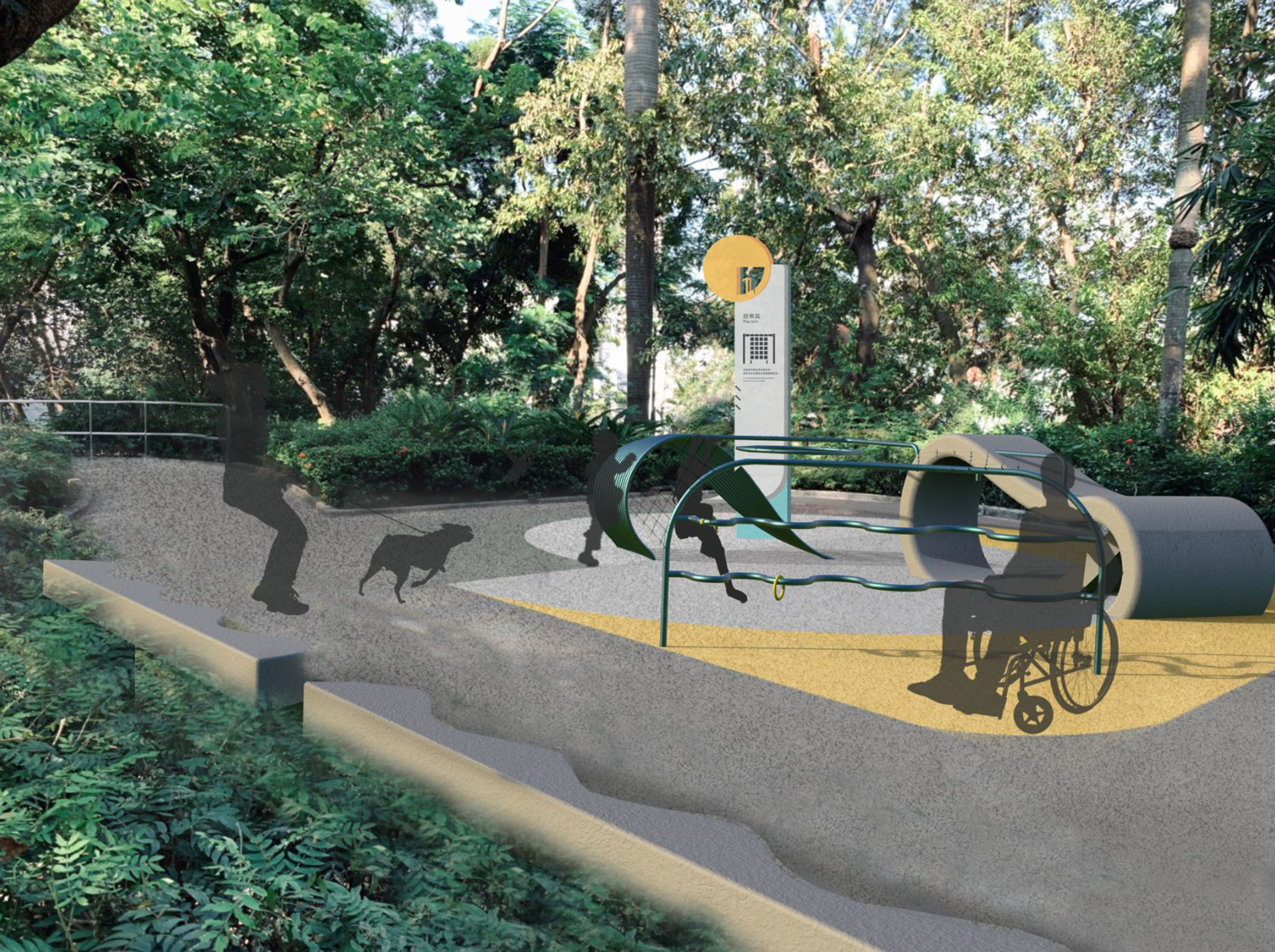 |
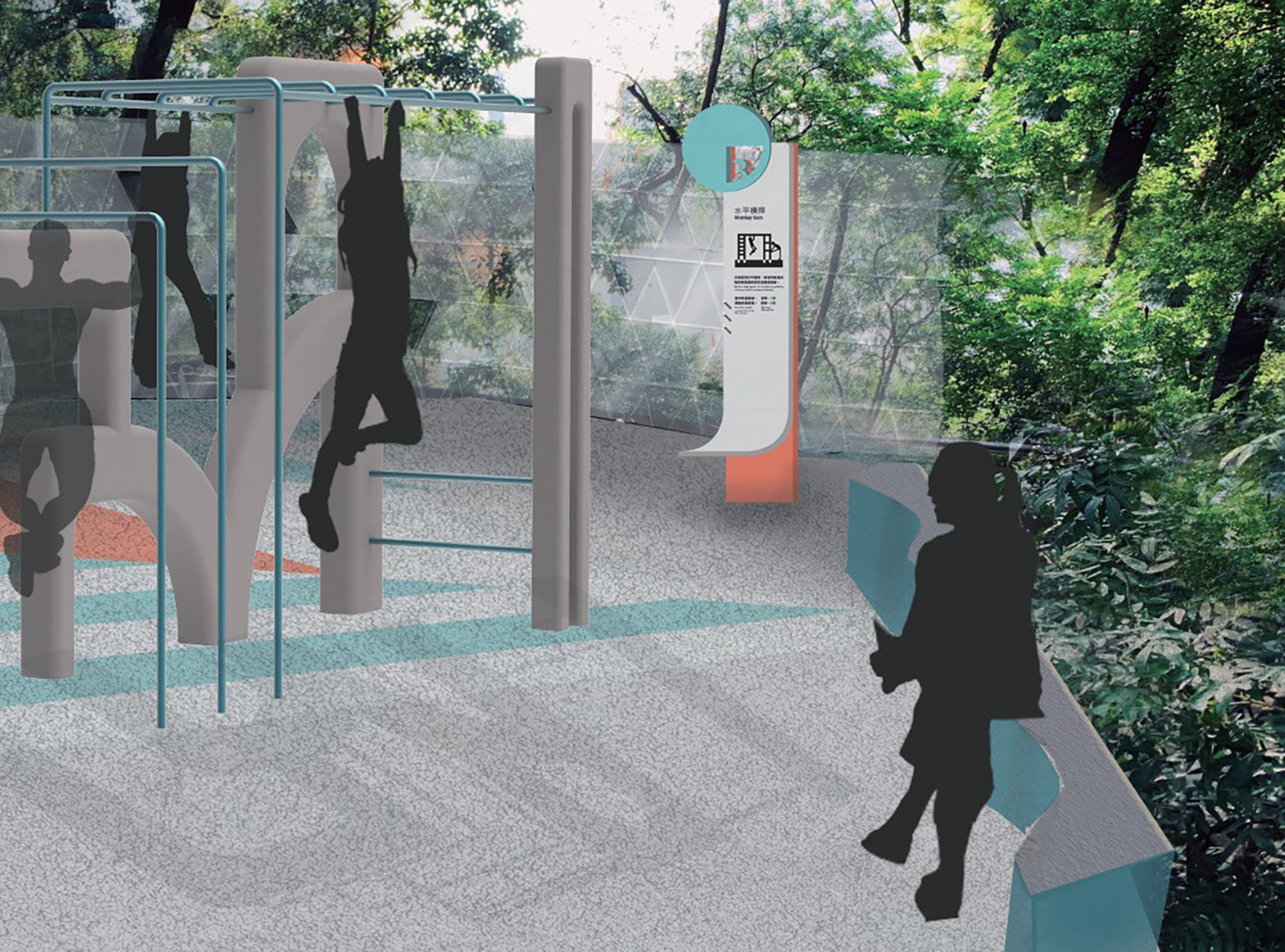 |
The students developed a new colour scheme and key visual elements in Memphis style, accented with bright colours and geometric shapes. The colours and patterns aimed to generate a distinctive, creative, modern and functional impression. A new wayfinding system and new facility/equipment instruction boards were also designed.
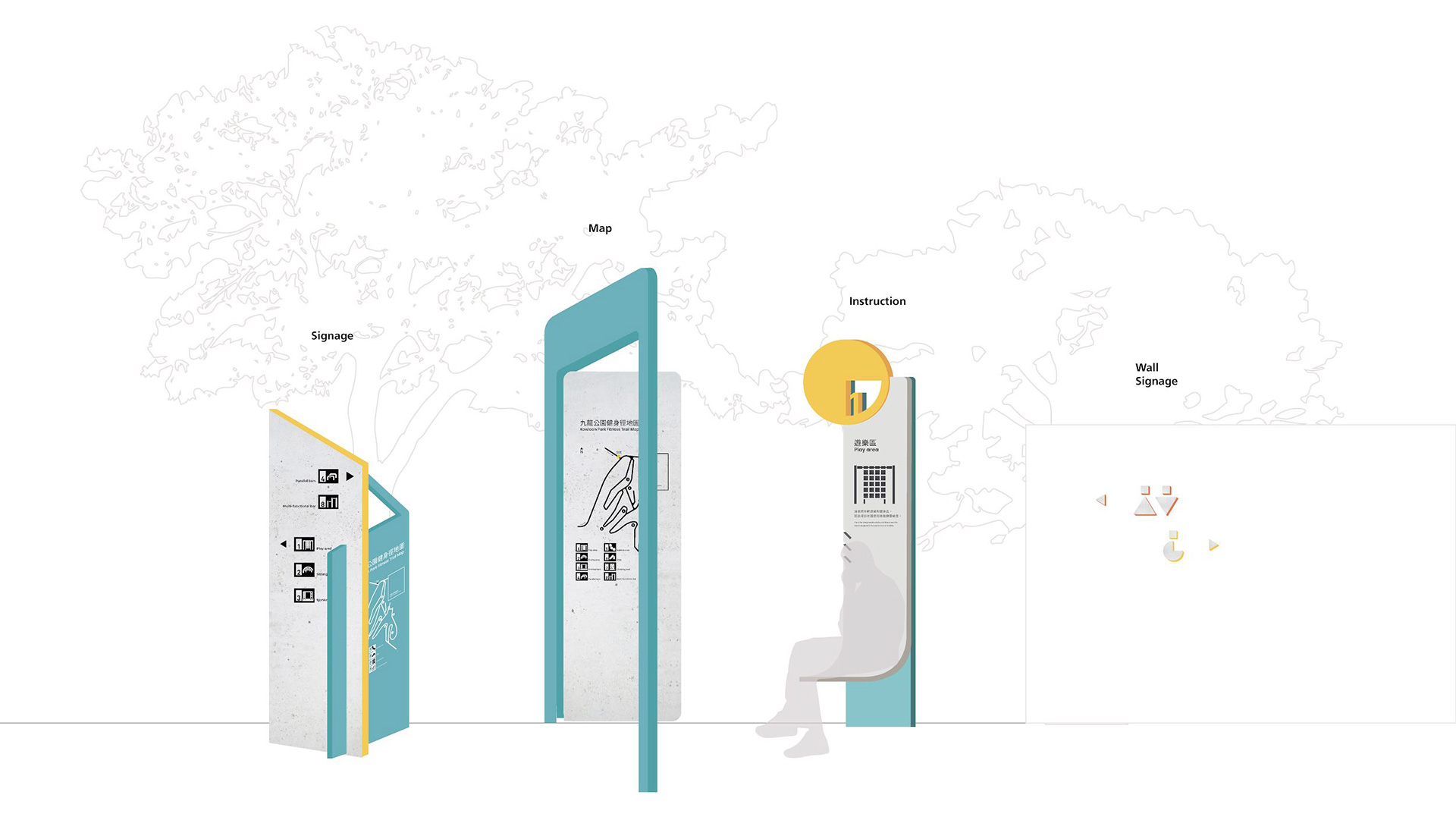 |
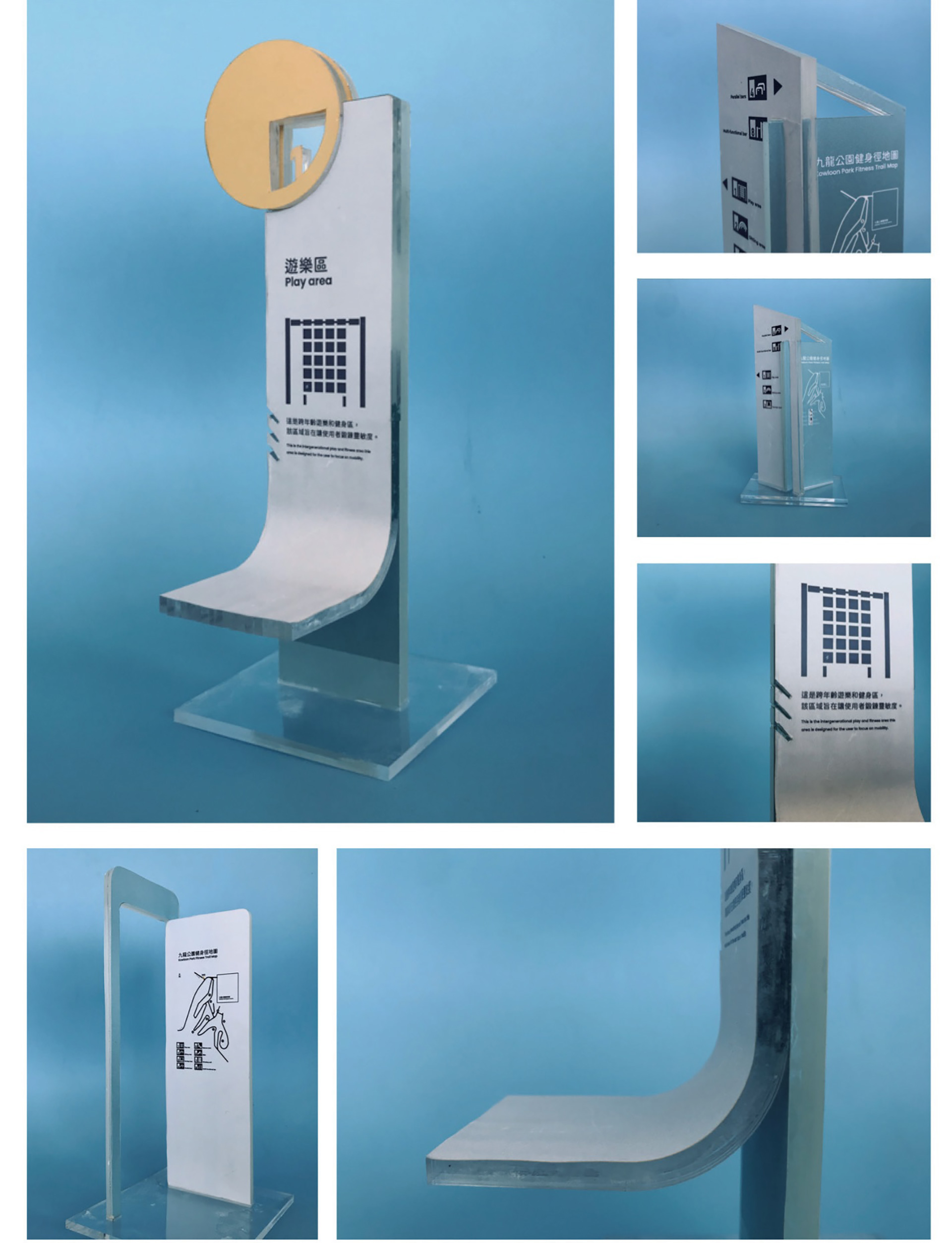 |
The fitness trail was redesigned into three areas – a play area, fitness area and leisure area. The play area aims to promote intergenerational and inclusive play on the fitness trail, with better access for wheelchair users. The students studied the existing interaction flow and user movements in relation to the existing equipment, and used tubes and nets to create play elements that resembled the existing play situation.
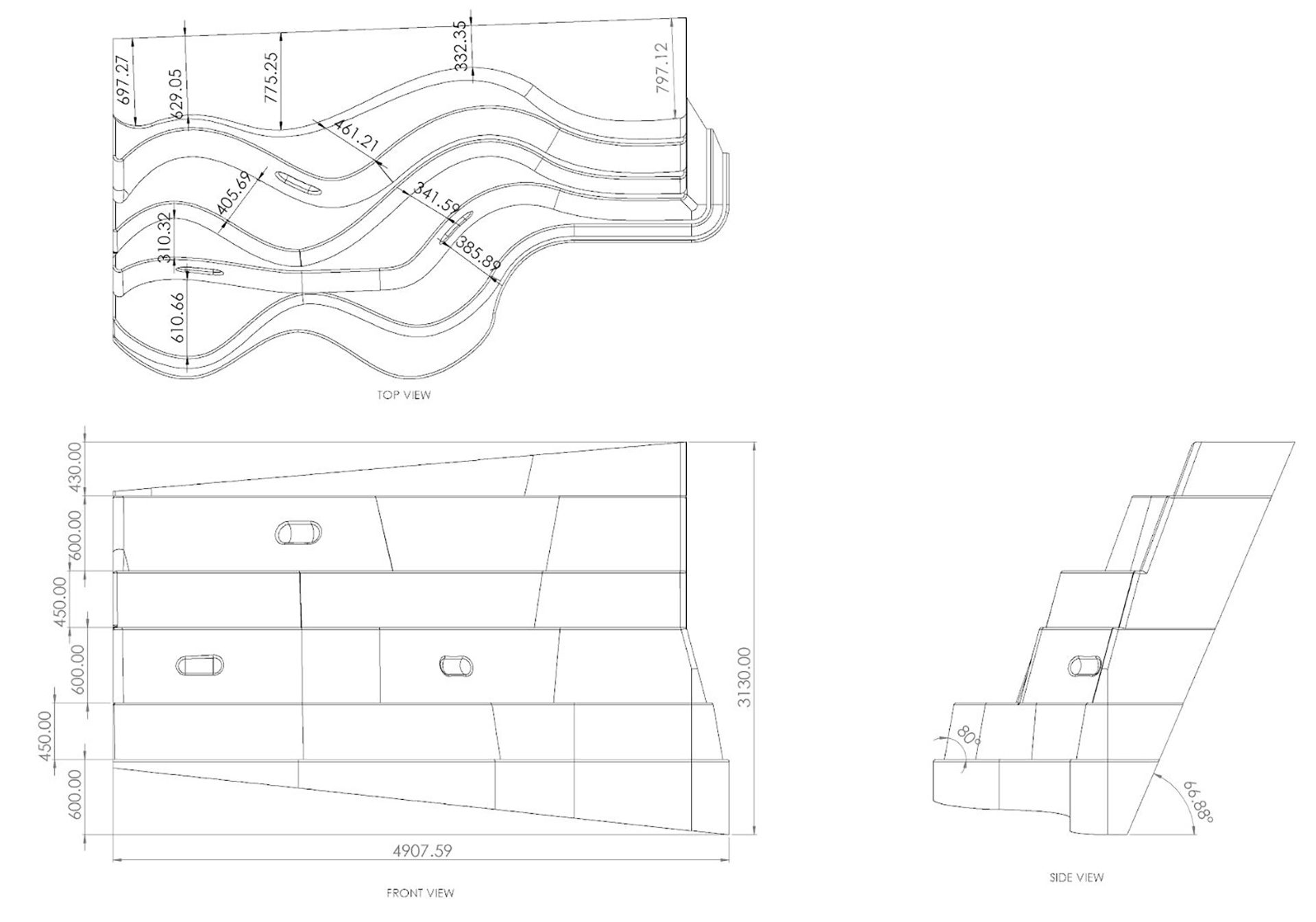 |
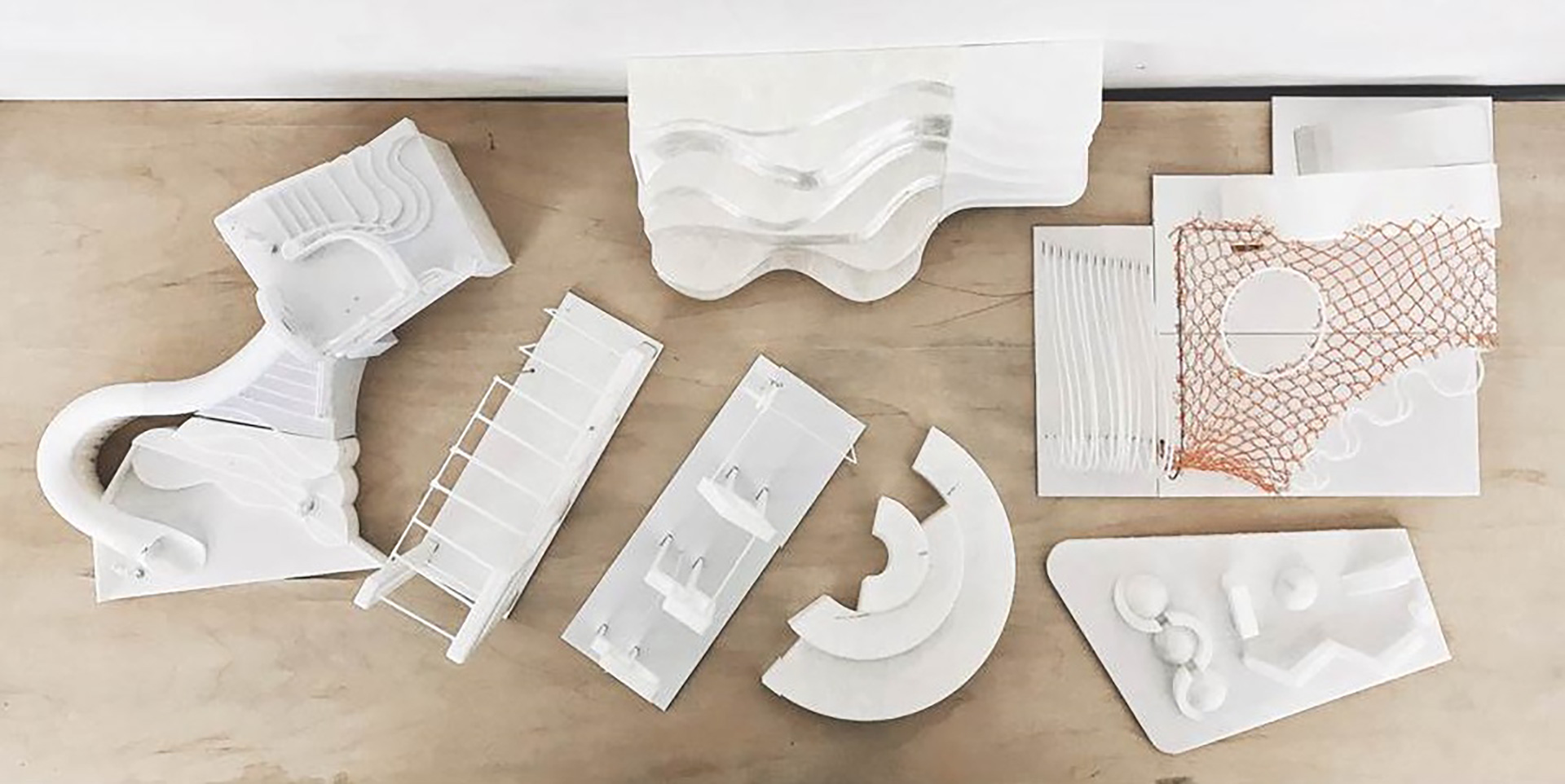 |
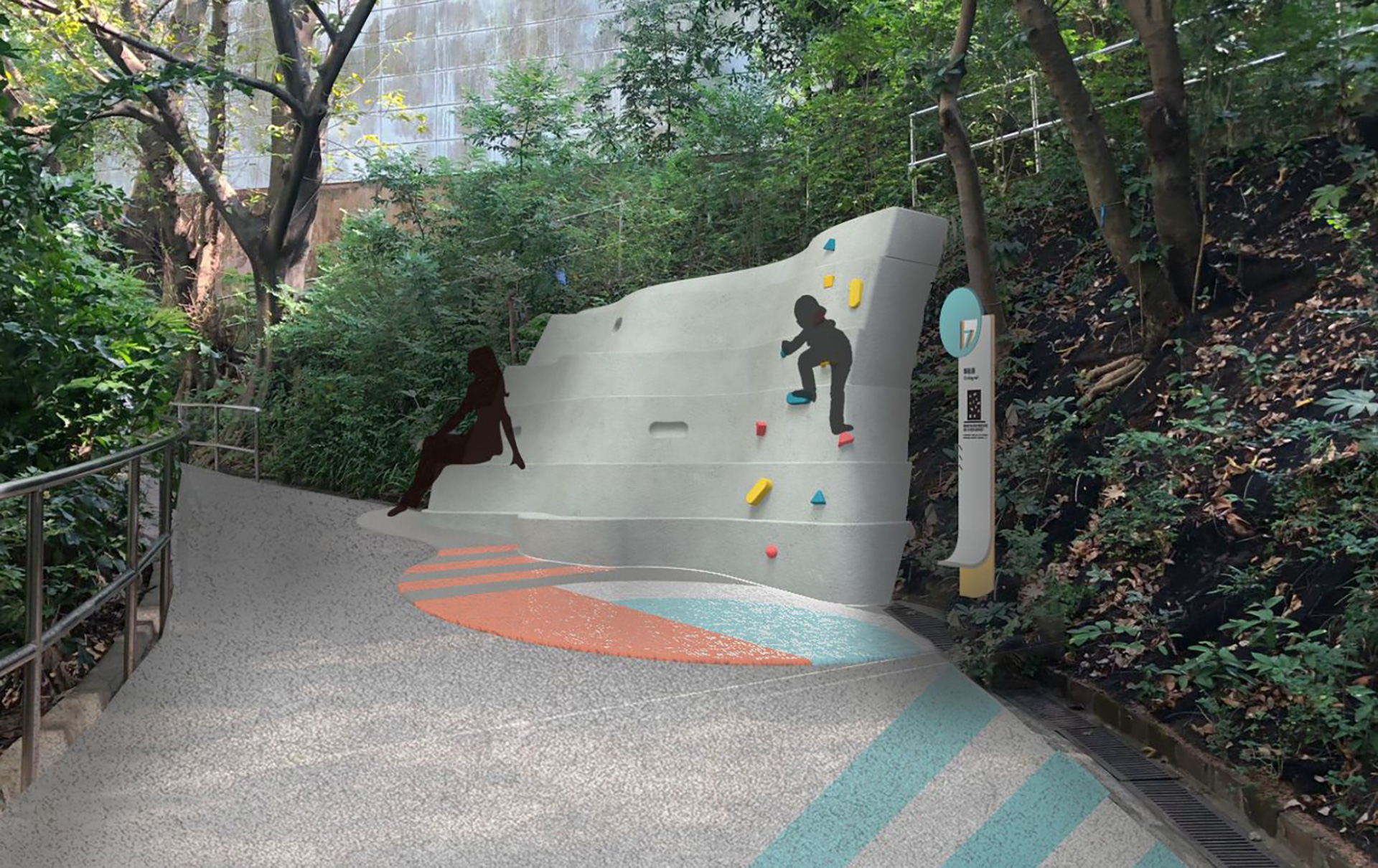 |
Other facilities include a monkey bar, balancing beams, slide, climbing wall and multifunctional bars. The students created real-life scaled prototypes and mock-ups for some of the equipment and facility designs for user testing and material exploration.
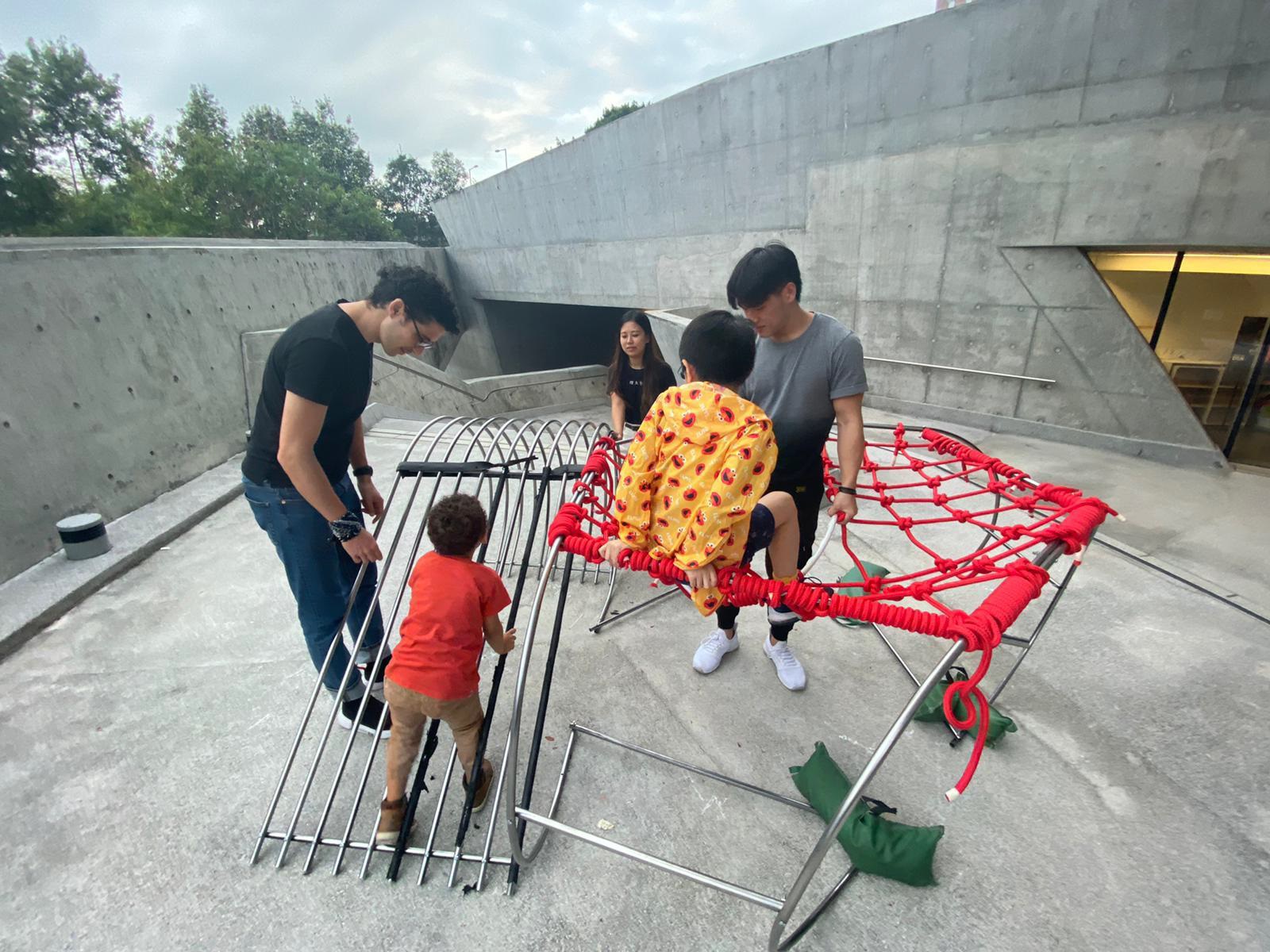 |
Participating students include —
Communication Design Year 4 students
CHAU Hei Ching and LAM Lam
Environment & Interior Design Year 4 students
LEE Chung Pan, LEE Yuen Yi and WU Mingyue
Product Design Year 4 students
CHAN Wai Ho, CHEN Qixuan, CHINN Iris Kathleen,
HUI Hang Tat and TSANG Yuen Yee
Social Design Year 4 students
LUI Wing Yan and YIP Ying Kit Kitty
Project Tutors —
Tulio MAXIMO
School of Design, The Hong Kong Polytechnic University
Work-integrated Education in PolyU brings students together with real-world clients both inside and outside the classroom. Students’ fresh ideas, energy and passion lead to exciting opportunities for clients and collaborators.
The Cooperative Project is undertaken as a compulsory subject in the first semester of students’ final year of study. Collaborators ranging from commercial enterprises to government departments and non-profit organisations work together with tutors to come up with design briefs that meet the needs of their target audiences.


