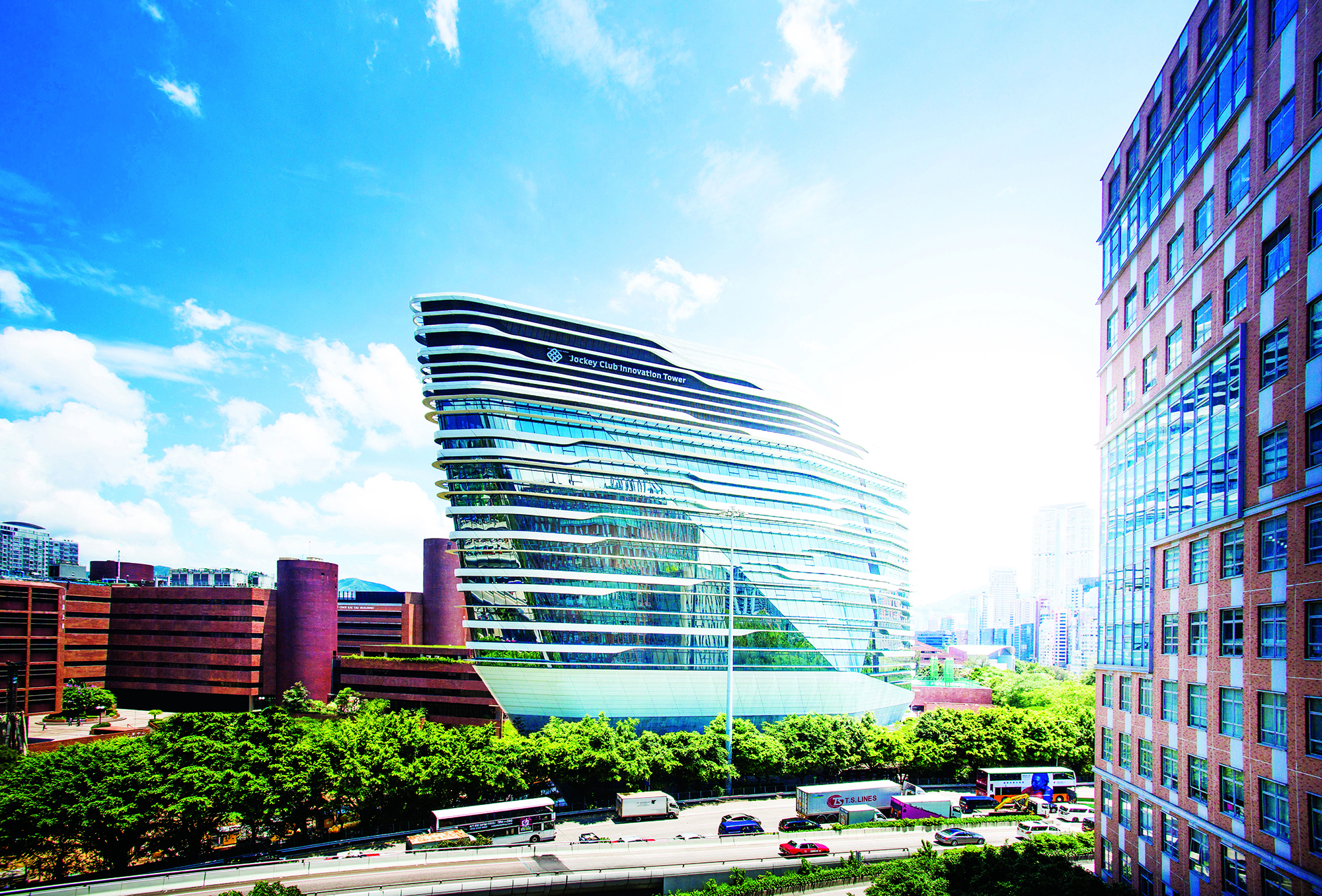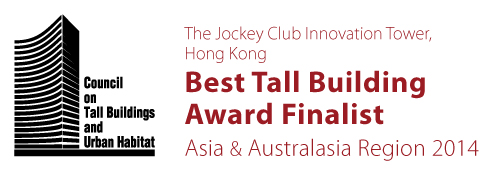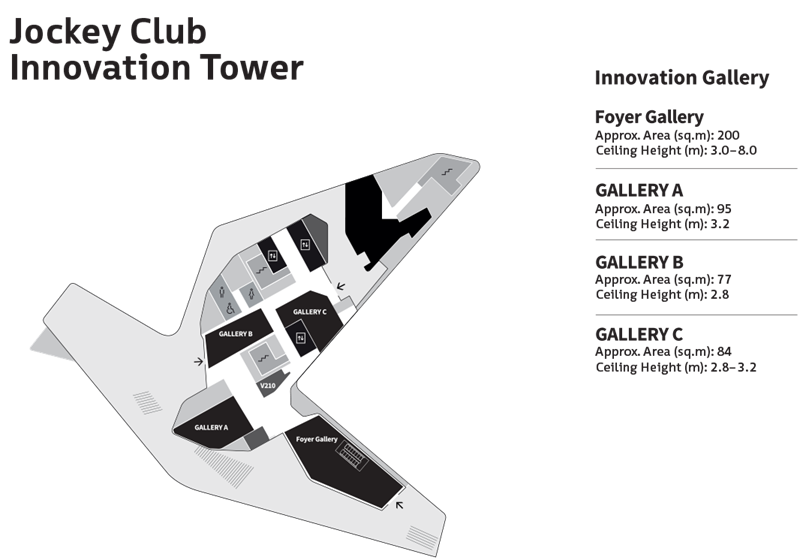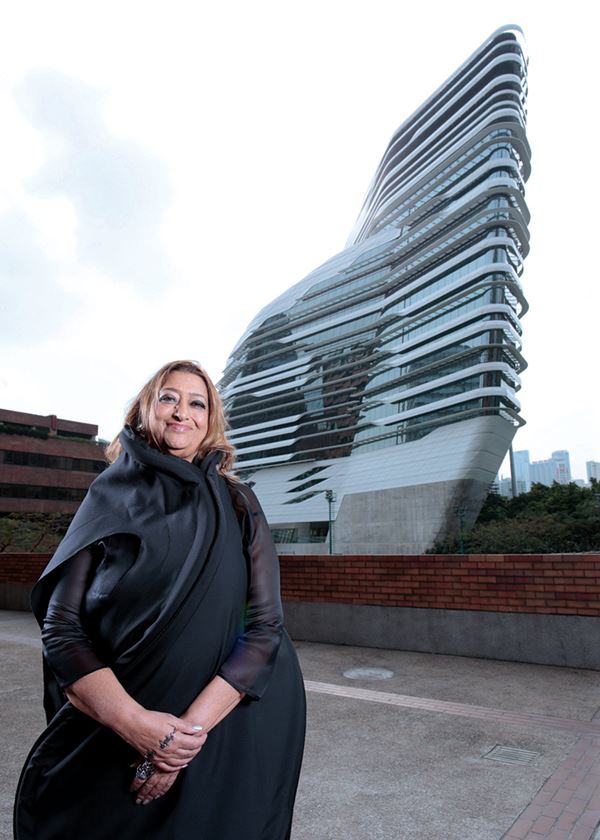- Home
- School
- Jockey Club Innovation Tower
Jockey Club Innovation Tower
The Architecture
The Jockey Club Innovation Tower (JCIT) is home to PolyU's School of Design and is the new driving force in the development of Hong Kong as a design hub in Asia.
 |
The Tower is located at the northeastern tip of the university campus. Construction work began in 2009 and the whole project was completed in August, 2013. It has 15,000 square metres of net floor area and can accommodate about 1,800 staff and students. It houses a lecture hall, 10 classrooms, design studios and workshops, as well as exhibition spaces and a communal viewing lounge.
The Design
“The fluid character of the Innovation Tower is generated through an intrinsic composition of its landscape, floor plates and louvers that dissolves the classic typology of the tower and the podium into an iconic seamless piece. These fluid internal and external courtyards create new public spaces of an intimate scale which complement the large open exhibition forums and outdoor recreational facilities to promote a diversity of civic spaces.” |
|
Urbanism
PolyU is an urban endeavor by virtue of addition and growth over the last 70 years. The rich patchwork of various faculties, communities and facilities are strung together by a community of visually coherent yet different buildings. From a process of outward expansion, the PolyU is now looking inwards to develop itself by making creative use of its remaining void on the northern side of the campus. The Innovation Tower aims to use these voids to create an accessible urban space which will transform how the PolyU is perceived and the way it will be used. The building unashamedly aims to stimulate and protect a vision-of-possibilities for its future, as well as reflect the history of the PolyU by encapsulating in its architecture the process of change.
Architecture
The vision of the Jockey Club Innovation Tower presents a unique opportunity to reexamine and address a creative, multidisciplinary environment. The design concept, in its first instance, collects the variety of programs of the school. Having undergone a strict process of examination of the multiple relationships amongst their unique identities they have been arranged in accordance to their ‘collateral flexibilities’.
Priority lies in the drawing in of the campus staff, students and public into a welcoming new space that acts as both the building’s entrance and organizer for the existing complex. Podium level of the new Innovation Tower is established as an open public foyer that channels deep into the building through a column-free, open showcase forum.
The long integrated path from Suen Chi Sun Memorial Square guides visitors to the main entrance and from here, a generous and welcoming space openly provides access to supporting facilities (such as shops, cafeteria and museum) through its generous series of open exhibitions and ‘showcase spaces’.
From the entry foyer, a long escalator penetrates deep upwards through openly glazed void to teaching spaces above. The myriad of workspaces accommodated within the new building offer themselves as a variety of visual showcases. The route through the building becomes a clear upward cascade of showcases and events allowing the student or visitor to visually covet and engage work and exhibits throughout its circulation passage. These routes aim to promote new opportunities of interaction between the diverse types of users through its spaces on every level. Voids bring in natural daylight, fresh air and the sense of continuity of space. In this way, the programmes of the tower, which comprise of learning clusters and central facilities, are allowed to create coordinated repertoires and dialogue between respective volumes of space.
End Users
All of us pass by buildings, enter buildings, live and work in buildings. Products of the construction industry affect everyone and a decision is therefore needed in each project about the extent to which people outside the immediate scope should be involved. For the Innovation Tower project, this is one of the purposes of consultation with prospective end-users: to undergo a process taking into account of the environment and potential impact that it will have on the new school of design and the campus as a whole. Because so many people are affected in so many different ways, it is important to develop approaches which take account of some of these affects. Feedback from progressive iterations would shed light and enhance development in so that the Innovation Tower responds effectively to its environment.
Architectural Awards
- RIBA Award for International Excellence 2016
- Iconic Award (Architecture)
- Commendation of Merit, Structural Excellence Awards Hong Kong
- Shortlisted entry, 2014 My 10 Most Liked Hong Kong Architecture of the Century
- Finalist, CTBUH 2014 Best Tall Building Awards for the Asia & Australasia Region

- Shortlisted entry, World Architecture Festival 2014 awards
- The most anticipated buildings of 2014, Architectural Digest
- TOP 10 educational facilities of 2013, designboom
- 2011 Autodesk Hong Kong BIM Award
JCIT Directory
See also: Facilities
| 13/F |
Dean’s Office |
| V1301 School of Design Dean’s Office V1310 School of Fashion and Textiles |
|
| 12/F | Jockey Club Design Institute for Social Innovation |
| V1201 Social Innovation Lecture Space V1210 Do Ground V1211 Lookout V1213 Work Space V1214 Centre for Innovation Programmes for Adolescents and Families V1215 Work Space V1216 Work Space V1217 Meeting Space V1218 Jockey Club Design Institute for Social Innovation |
|
| 11/F | Postgraduate Programmes |
| V1101 V1120 Lecture rooms V1102 V1121-1124 Postgraduate studios |
|
| 10/F |
Environment & Interior Design Postgraduate Programmes |
| V1001 V1003 Meeting rooms V1002 Academic staff offices V1012 Project room V1013 Urban Environments Lab V1014 V1020 Postgraduate studios V1021-1024 Environment & Interior Design studios |
|
| 9/F |
Digital Media Interactive Media |
|
V901 V904 Meeting rooms |
|
| 8/F |
General Office Digital Print Shop |
| V801 Video conference room V802 Marketing and administrative staff offices V810 School of Design General Office V812 IT support office V813 Teaching studio V814 V820 Computer studios V821 Digital print shop |
|
| 7/F |
Product Design |
|
V701 V715 V716 Seminar rooms |
|
| 6/F | Communication Design Researchers’ Office |
|
V601 Seminar room |
|
| 5/F |
Advertising Design Material Resource Centre |
|
V501 Seminar room |
|
| 4/F |
Innovation Collaboratory |
| V401 Project room V402 Design for Assistive Technology and Education (DATE) Collaborative Space V410-415 Project rooms PolyU InnoHub |
|
| 3/F |
Lecture Theatre |
| V302-304 Classrooms V311-316 Classrooms V321 Classroom V322 Lecture theatre |
|
| Podium |
Podium Exit Innovation Gallery |
| Foyer Gallery Innovation Gallery |
|
| 1/F |
Production Workshops |
| V101 V104 Model making workshops V102 Design Fab Lab V123 Technicians’ office V103 Electronics prototyping workshop V105 Laser cutting workshop V110 Electroencephalograph studio V111 3D Printing Workshop V112 Future Design I Joint Lab V113 Sound suite V120 Stop motion studio V121 Animation studio V122 Media control room V130 Sound mixing studio V133 Sound studio V134 Screening room |
|
| G/F |
Production Workshops & Living Lab |
| V010 Photography studio V011 Colour management studio V012 Dimmer room V020 Media production studio V031 PolyU Sports Team Centre V040 Metal and wood workshop V050 Living Lab |
Venue Booking
Located at the podium level of the Jockey Club Innovation Tower (JCIT) of The Hong Kong Polytechnic University, the Innovation Gallery comprises three individual art galleries. Designed by world-renowned architect Zaha Hadid, the galleries provide a uniquely designed space for various kinds of exhibitions. For further details, please email – sdmktg@polyu.edu.hk

Events & Exhibitions
Please find details here.
Visit
Please find details here.




